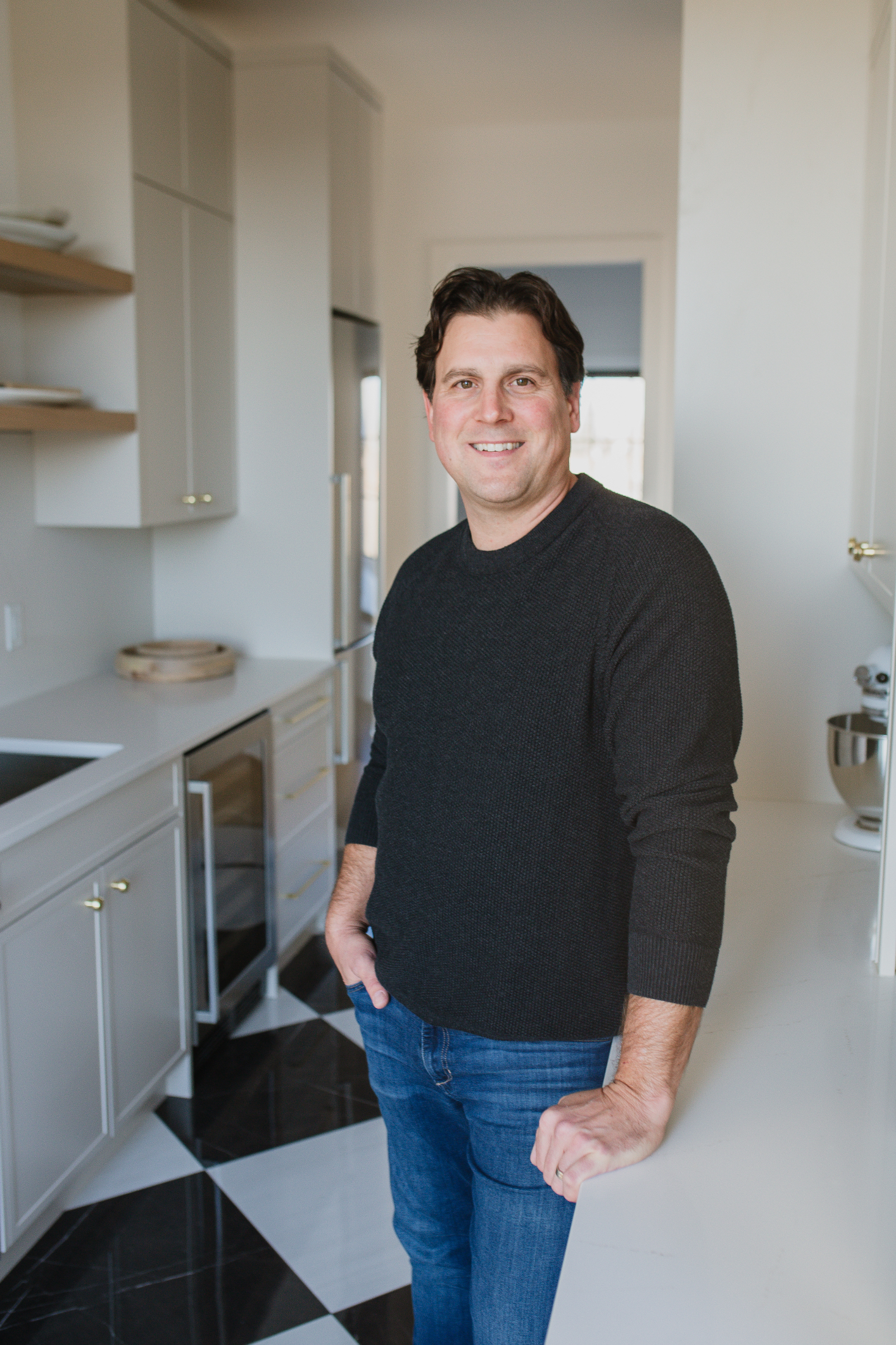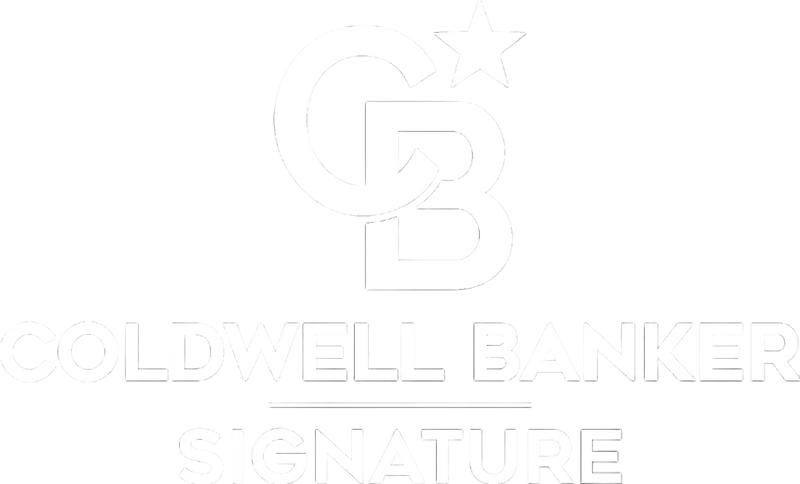Office: 306-290-7377
baliskirealestate@gmail.com
Head Office
1322 8th Street E
Saskatoon, SK, S7H 0S9
-
102 Keedwell Street in Saskatoon: Willowgrove Residential for sale : MLS®# SK025064
102 Keedwell Street Willowgrove Saskatoon S7W 1B4 OPEN HOUSE: Jan 11, 202601:00 PM - 02:30 PM CSTOpen House on Sunday, January 11, 2026 1:00PM - 2:30PM Welcome to this beautifully maintained raised bungalow in desirable Willowgrove. An inviting open-concept main floor features vaulted ceilings, a bright living room, and a kitchen with corner pantry, ample cabinetry, and large island. The dining area leads to a two-tiered deck overlooking a spacious, treed backyard with shed and gated access for extra storage. The main level includes a primary bedroom with walk-in closet and 3-piece ensuite, plus two additional bedrooms and a 4-piece bath. The lower level offers a large family room, another bedroom with walk-in closet, a 4-piece bath, and great storage. A double attached garage adds a bonus workspace and backyard access. Updates include new shingles (2025) and furnace and hot water tank (2022). Features: UG sprinklers, central AC, and central vac. Close to parks, paths, schools, shopping, and transit. This gem is sure to please$619,800Residential- Status:
- Active
- MLS® Num:
- SK025064
- Bedrooms:
- 4
- Bathrooms:
- 3
- Floor Area:
- 1,324 sq. ft.123 m2
Welcome to this beautifully maintained raised bungalow, perfectly situated in the highly desirable Willowgrove neighbourhood. From the moment you arrive, the home’s charming appeal sets the tone for the warm, inviting spaces that follow. Step inside to an impressive open-concept main floor where vaulted ceilings sweep overhead, creating an airy, expansive atmosphere ideal for both everyday family living and entertaining. Original owners have lovingly cared for and thoughtfully designed this home with comfort and functionality in mind. The heart of the home brings together the living room, kitchen, and dining area in one seamless flow. The kitchen shines with a corner pantry, abundant wood cabinetry, and a generous island—perfect for meal prep or casual conversations. From the dining room, head out to a fantastic two-tiered deck overlooking the spacious backyard, complete with mature trees, shrubs, a storage shed, and an access gate for storing your extras—whether that’s a trailer, boat, or whatever your lifestyle requires. The main level also features a primary bedroom with a walk-in closet and 3-piece ensuite. Two additional bedrooms and a full 4-piece bathroom complete this floor. Downstairs, the large family room offers endless flexibility—room for movie nights, a games area, or both. You’ll also find another bedroom with its own walk-in closet, a 4-piece bathroom, and plentiful storage spaces. A double attached garage adds even more value, boasting a bonus 6.4' x 9' area for tools, hobbies, or extra gear, plus direct access to the backyard through a convenient man door. Some recent updates bring peace of mind, including new shingles (2025) and a furnace and hot water tank (2022). Some features include UG sprinklers front & back, Central AC, Central Vacuum (no power nozzle), And with nearby parks, walking paths, schools, shopping, and transit, this location delivers the best of Willowgrove living. This beauty won’t last! More detailsListed by Coldwell Banker Signature- REAGAN BALISKI
- 1322 8TH STREET EAST
- 1 (306) 2907377
- Contact by Email
Data was last updated January 9, 2026 at 01:35 PM (UTC)
The Saskatchewan REALTORS® Association IDX Reciprocity listings are displayed in
accordance with SRA's MLS® Data Access Agreement and are copyright of the Saskatchewan REALTORS® Association.
The above information is from sources deemed reliable but should not be relied upon without independent verification.
The information presented here is for general interest only, no guarantees apply.
Trademarks are owned and controlled by the Canadian Real Estate Association (CREA).
Used under license.
MLS® System data of the Saskatchewan REALTORS® Association displayed on this site is refreshed every 2 hours.

Quick Links
© 2026
Reagan Baliski.
All rights reserved.
| Privacy Policy | Real Estate Websites by myRealPage

