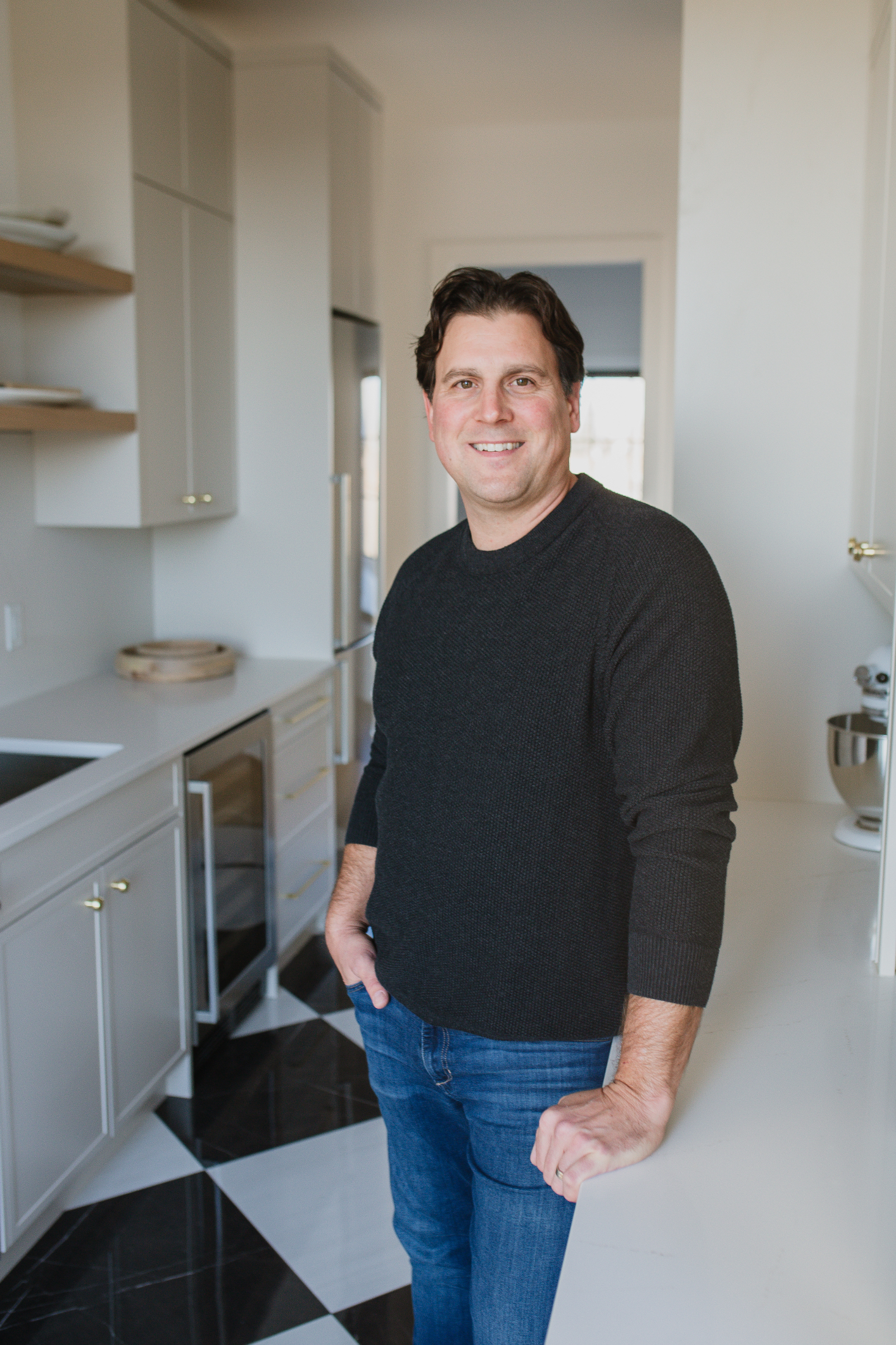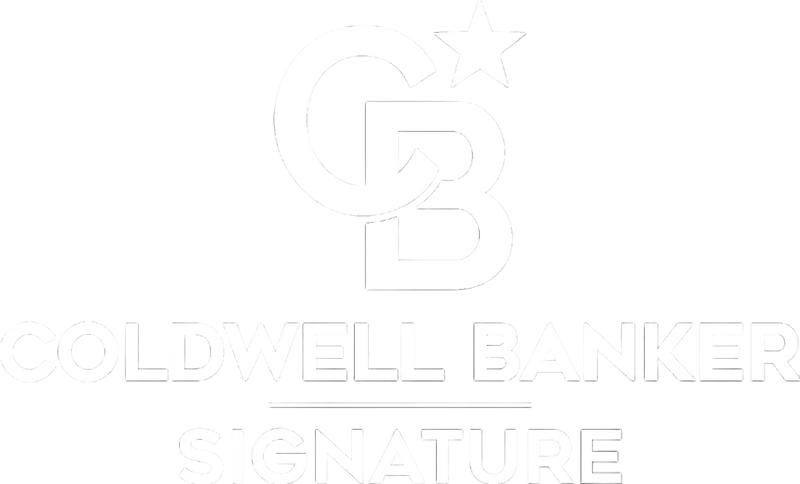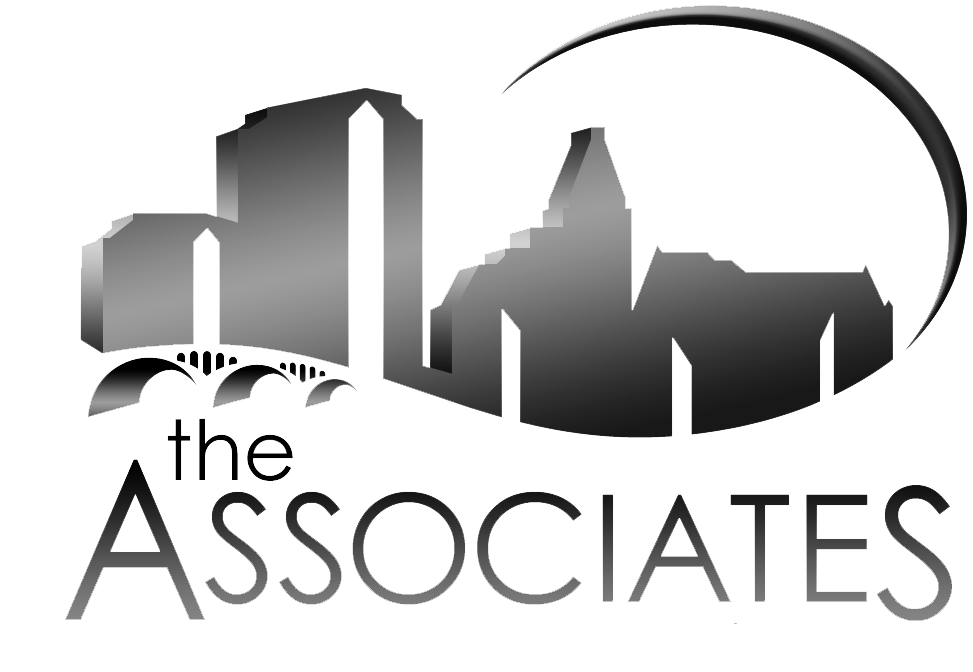Office: 306-290-7377
baliskirealestate@gmail.com
Head Office
1322 8th Street E
Saskatoon, SK, S7H 0S9
-
501 922 Broadway Avenue in Saskatoon: Nutana Residential for sale : MLS®# SK026750
501 922 Broadway Avenue Nutana Saskatoon S7N 1B7 $807,500Residential- Status:
- Active
- MLS® Num:
- SK026750
- Bedrooms:
- 2
- Bathrooms:
- 2
- Floor Area:
- 1,382 sq. ft.128 m2
Welcome to the prestigious Luxe offering an exceptional combination of sophistication, comfort, and thoughtful upgrades. The suite features two spacious bedrooms, two beautifully appointed bathrooms, the rare luxury of two balconies, two underground parking stalls, and two external storage areas. The open concept main area is bright and inviting, with ceiling lighting added in 2018 to enhance the living and dining spaces. The kitchen is both stylish and functional, boasting a new dishwasher and smart renovations that introduced custom cabinets to the island, a built-in desk with wine storage, and striking display shelving. Additional upgrades include Hunter Douglas PowerView blinds on seven openings, triple-glazed balcony doors, and west-facing upgraded windows (2022). A true rarity in the condo market, the primary suite was redesigned with both elegance and accessibility in mind. It offers closet organizers and a spa-inspired ensuite that is perfectly suited for people with physical limitations. Features include heated non-glare tile floors, a Toto washlet, a double shower, an accessible sink unit, reinforced walls with integrated towel/assist rails, custom display shelving, thoughtful lighting and convenient laundry bins concealed within cabinetry. The second bathroom was also enhanced with new tile floors and freshly painted walls, while the laundry room was outfitted with cabinets and a collapsible folding table. Throughout the condo, hardwood floors were refinished, and every detail was carefully considered, from art and office storage solutions to built-in cabinetry that maximizes both form and function. Broadway offers an array of amenities within walking distance and is home to Saskatoon’s beloved Fringe Festival, Broadway Street Fair, and some of the city’s finest pubs and restaurants, also you are just a short walk to the downtown core and the South Saskatchewan River. Note:Some photos have been virtually staged More detailsListed by Coldwell Banker Signature- REAGAN BALISKI
- 1322 8TH STREET EAST
- 1 (306) 2907377
- Contact by Email
-
1336 Colony Street in Saskatoon: Varsity View Residential for sale : MLS®# SK026511
1336 Colony Street Varsity View Saskatoon S7N 0S7 $789,750Residential- Status:
- Active
- MLS® Num:
- SK026511
- Bedrooms:
- 3
- Bathrooms:
- 3
- Floor Area:
- 1,700 sq. ft.158 m2
This free standing custom built 2 storey walkout home was built by Capilano Developments and is located in prime Varsity View. Given the unique opportunity of being within walking distance to the University of Saskatchewan the vision was to design a flexible plan appealing to professionals looking to be close to the hospital or University, & even students looking to get into the real estate market. The landscape of this street provided an opportunity to allow access to the basement from the front of the home, which is ideally set up for a suite, home based business, area for extended family visiting, or to use for your own enjoyment. With 1700 sqft on the 2 floors, the main level is spacious and offers a living room with feature gas fireplace with Venetian Plaster surround, dinging room, 2 tone staggered height kitchen cabinets with soft close features / tiled backsplash / garbage/recycle pullout, walk-in pantry, 2 Pc bathroom, and rear mud room with bench seating/storage. The second floor has 3 bedrooms, with the primary bedroom featuring vaulted ceilings, 5 Pc ensuite with soaker tub, walk-in tiled shower, dual sinks, and a walk-in closet. There are two more bedrooms with vaulted ceilings, 4 Pc bathroom, and walk-in laundry area with built-in cabinetry. The basement level is already set up with a secondary electrical panel, future kitchen and laundry rough-ins if a basement suite is of interest, Air B and B, Other features include: luxury waterproof laminate, quartz ctops, A/C, 20’x26’ double detached garage with utility door access, majority of yard fenced, rear landscaping with underground sprinklers, front driveway for additional parking. More detailsListed by Coldwell Banker Signature- REAGAN BALISKI
- 1322 8TH STREET EAST
- 1 (306) 2907377
- Contact by Email
-
112 Forsey Avenue in Saskatoon: Aspen Ridge Residential for sale : MLS®# SK026996
112 Forsey Avenue Aspen Ridge Saskatoon S7V 1C8 $699,900Residential- Status:
- Active
- MLS® Num:
- SK026996
- Bedrooms:
- 3
- Bathrooms:
- 4
- Floor Area:
- 1,908 sq. ft.177 m2
Welcome to 112 Forsey Avenue, a beautifully designed Net-Zero Ready home that blends energy efficiency, comfort, and modern style. Thoughtfully constructed with extra insulation in attic, exterior and frost walls, high-performance Eco Max Shield argon windows, and excellent airtightness, this home is designed to minimize energy use while maximizing comfort. With the addition of solar panels, the home can generate all the energy needed for daily living.Offering over 1,900 sq. ft. of living space, this home features 3 bedrooms , 3.5 bathrooms, plus an oversized 28’ x 24’ heated garage backing onto peaceful green space. The main floor showcases a spacious open-concept layout ideal for entertaining, highlighted by an oversized living room, dining area, and a modern kitchen with quartz countertops, a large island, corner pantry, and stainless steel appliances. Upgraded flooring, Moen plumbing fixtures, and built-in ceiling speakers add style and functionality throughout.The front entry provides excellent storage with a large coat closet and nearby linen closet, conveniently located beside the powder room. Step outside from the dining area onto a private deck—perfect for summer evenings.Upstairs, a generous bonus room offers flexible living space. The luxurious primary suite features a walk-in closet and deluxe ensuite with dual sinks, a walk-in shower, and a stand-alone soaker tub. Two equally sized bedrooms, a full bathroom, and a spacious laundry room complete the upper level.The insulated basement is partially finished with a 4-piece bathroom, offering excellent future development potential.Additional upgrades include stainless steel appliances, window coverings, upgraded lighting and plumbing fixtures, a tankless hot water heater, heat pump with gas furnace backup, EV charger, coated garage floor, concrete front steps, and a fully heated oversized garage.A Net-Zero Ready home delivers long-term value through lower utility costs, enhanced comfort, and reduced noise. More detailsListed by Coldwell Banker Signature- REAGAN BALISKI
- 1322 8TH STREET EAST
- 1 (306) 2907377
- Contact by Email
-
102 Keedwell Street in Saskatoon: Willowgrove Residential for sale : MLS®# SK025064
102 Keedwell Street Willowgrove Saskatoon S7W 1B4 $619,800Residential- Status:
- Active
- MLS® Num:
- SK025064
- Bedrooms:
- 4
- Bathrooms:
- 3
- Floor Area:
- 1,324 sq. ft.123 m2
Welcome to this beautifully maintained raised bungalow, perfectly situated in the highly desirable Willowgrove neighbourhood. From the moment you arrive, the home’s charming appeal sets the tone for the warm, inviting spaces that follow. Step inside to an impressive open-concept main floor where vaulted ceilings sweep overhead, creating an airy, expansive atmosphere ideal for both everyday family living and entertaining. Original owners have lovingly cared for and thoughtfully designed this home with comfort and functionality in mind. The heart of the home brings together the living room, kitchen, and dining area in one seamless flow. The kitchen shines with a corner pantry, abundant wood cabinetry, and a generous island—perfect for meal prep or casual conversations. From the dining room, head out to a fantastic two-tiered deck overlooking the spacious backyard, complete with mature trees, shrubs, a storage shed, and an access gate for storing your extras—whether that’s a trailer, boat, or whatever your lifestyle requires. The main level also features a primary bedroom with a walk-in closet and 3-piece ensuite. Two additional bedrooms and a full 4-piece bathroom complete this floor. Downstairs, the large family room offers endless flexibility—room for movie nights, a games area, or both. You’ll also find another bedroom with its own walk-in closet, a 4-piece bathroom, and plentiful storage spaces. A double attached garage adds even more value, boasting a bonus 6.4' x 9' area for tools, hobbies, or extra gear, plus direct access to the backyard through a convenient man door. Some recent updates bring peace of mind, including new shingles (2025) and a furnace and hot water tank (2022). Some features include UG sprinklers front & back, Central AC, Central Vacuum (no power nozzle), And with nearby parks, walking paths, schools, shopping, and transit, this location delivers the best of Willowgrove living. This beauty won’t last! More detailsListed by Coldwell Banker Signature- REAGAN BALISKI
- 1322 8TH STREET EAST
- 1 (306) 2907377
- Contact by Email
-
504 490 2nd Avenue South in Saskatoon: Central Business District Residential for sale : MLS®# SK025963
504 490 2nd Avenue South Central Business District Saskatoon S7K 4H5 $349,900Residential- Status:
- Active
- MLS® Num:
- SK025963
- Bedrooms:
- 1
- Bathrooms:
- 1
- Floor Area:
- 541 sq. ft.50 m2
Welcome to River Landing, one of Saskatoon’s iconic high-rise residences that has reshaped the downtown riverbank skyline. Whether you’re stepping into home ownership or expanding your real estate portfolio, there is the option to have this condo come fully furnished / turn-key as an executive rental which presents an exceptional opportunity. This 1-bedroom condo with a versatile flex office/nook and one full bathroom features a thoughtfully designed open-concept layout. The kitchen offers modern cabinetry, quartz countertops, a stylish backsplash, and stainless steel appliances, all complemented by warm hardwood flooring and striking exposed concrete pillars & detail, 9' ceilings and floor-to-ceiling windows flood the space with natural light, while additional highlights include window treatments, sliding barn doors, in-suite laundry, central air conditioning, and a prime heated parking stall conveniently located on the main level (parking stall is titled), pets are allowed with restrictions, secured bike storage. Step onto the balcony to enjoy views of the rooftop green space and downtown skyline—offering the excitement of city living without the unease of excessive height. Located just steps from the riverfront, this unbeatable setting provides immediate access to the Meewasin Valley’s walking and biking trails, the South Saskatchewan River, Remai Modern Art Gallery, Persephone Theatre, and a vibrant selection of restaurants, cafés, and nightlife. This is a rare opportunity to own in the very heart of downtown Saskatoon. More detailsListed by Coldwell Banker Signature- REAGAN BALISKI
- 1322 8TH STREET EAST
- 1 (306) 2907377
- Contact by Email
-
115 115 Dalgleish Link in Saskatoon: Evergreen Residential for sale : MLS®# SK025660
115 115 Dalgleish Link Evergreen Saskatoon S7W 0N5 $214,900Residential- Status:
- Active
- MLS® Num:
- SK025660
- Bedrooms:
- 2
- Bathrooms:
- 1
- Floor Area:
- 760 sq. ft.71 m2
Step into contemporary comfort with this stylish “End Unit” condo nestled in the heart of Evergreen. This bright and inviting 2-bedroom, 1-bathroom home features a smart layout complete with a convenient laundry closet and an open-concept living area designed for both relaxing and entertaining. Nearly all-new flooring enhances the fresh, modern feel, while the on-demand hot water heater adds everyday efficiency. Enjoy the bonus of a designated electrified parking stall, plenty of nearby street parking, and a partially fenced yard with patio—perfect for soaking up sunny summer days and evenings. Located just steps from Evergreen Square, you’ll love having shops, dining, and amenities at your doorstep, along with easy access to parks, walking paths, and schools. Offering low-maintenance living in one of Saskatoon’s most desirable communities, this home is an excellent and affordable opportunity, perfectly suited for first-time buyers, students, or savvy investors alike. More detailsListed by Coldwell Banker Signature- REAGAN BALISKI
- 1322 8TH STREET EAST
- 1 (306) 2907377
- Contact by Email
Data was last updated February 2, 2026 at 11:35 AM (UTC)
The Saskatchewan REALTORS® Association IDX Reciprocity listings are displayed in
accordance with SRA's MLS® Data Access Agreement and are copyright of the Saskatchewan REALTORS® Association.
The above information is from sources deemed reliable but should not be relied upon without independent verification.
The information presented here is for general interest only, no guarantees apply.
Trademarks are owned and controlled by the Canadian Real Estate Association (CREA).
Used under license.
MLS® System data of the Saskatchewan REALTORS® Association displayed on this site is refreshed every 2 hours.

Quick Links
© 2026
Reagan Baliski.
All rights reserved.
| Privacy Policy | Real Estate Websites by myRealPage

