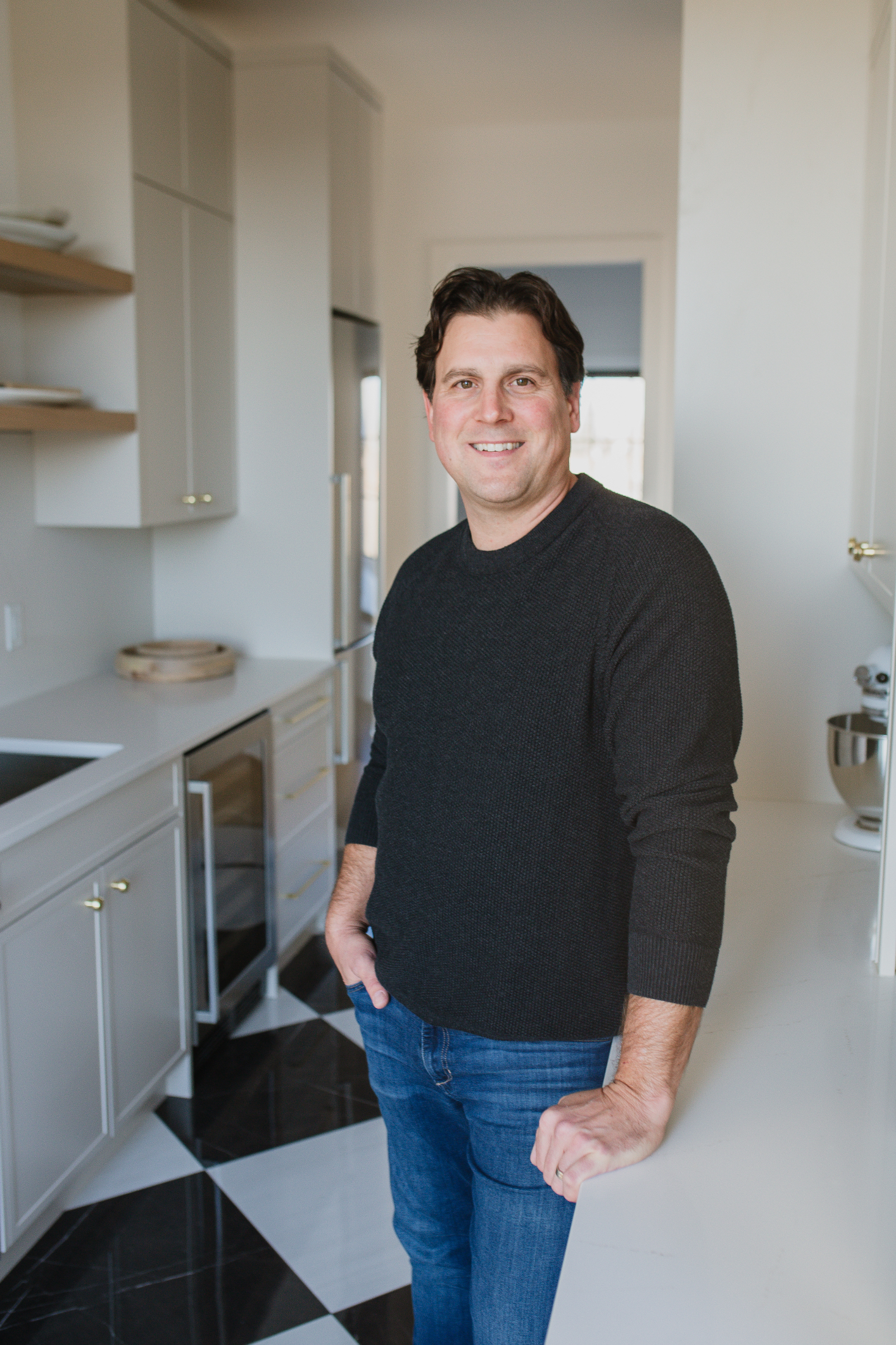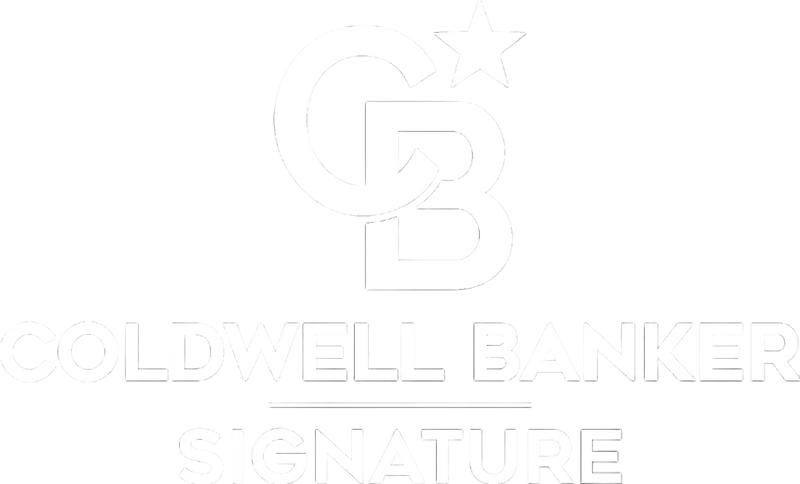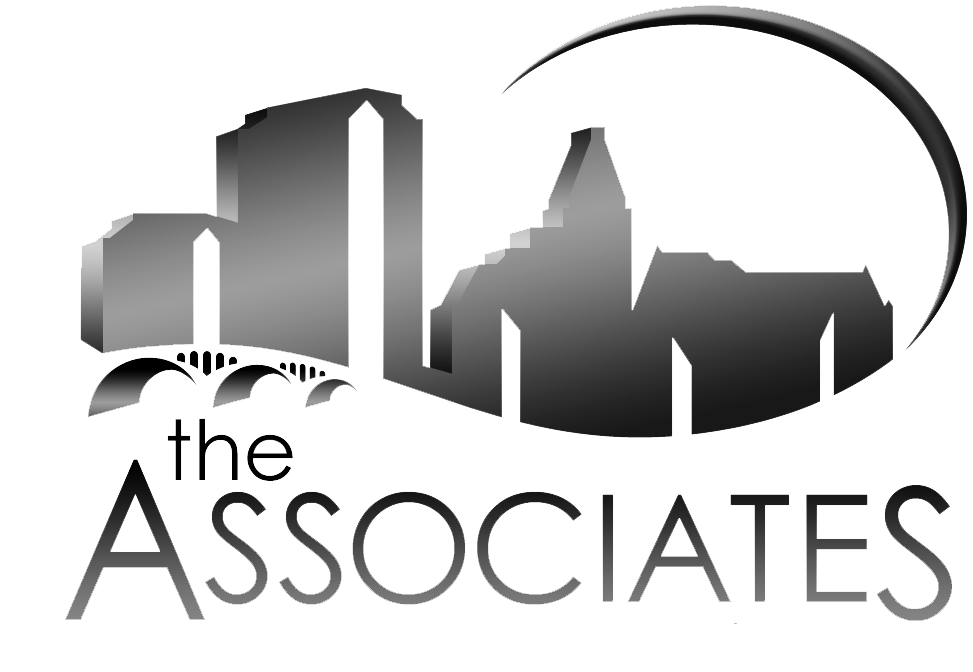Office: 306-290-7377
baliskirealestate@gmail.com
Head Office
1322 8th Street E
Saskatoon, SK, S7H 0S9
-
608 Leslie Avenue in Saskatoon: Grosvenor Park Residential for sale : MLS®# SK982241
608 Leslie Avenue Grosvenor Park Saskatoon S7H 2Z2 $549,900Residential- Status:
- Active
- MLS® Num:
- SK982241
- Bedrooms:
- 4
- Bathrooms:
- 3
- Floor Area:
- 1,849 sq. ft.172 m2
Beautiful family home located in Grosvenor Park only steps away from the park! This home has a total of 4 bd and 3baths, featuring a spacious living room with fireplace, dining room open to the updated kitchen with eating bar, quartz countertops, gascooktop, built in oven with warming drawer, and pantry cabinets. Newer shingles, high-efficiency furnace, newer windows, and a backyard entertaining area. Gorgeous park-like yard with raised deck, pergola, and raised garden beds. Basement features home theatre with a large screen and speakers. Call your real estate agent today to book your private viewing. More detailsListed by L&T Realty Ltd.- REAGAN BALISKI
- 1322 8TH STREET EAST
- 1 (306) 2907377
- Contact by Email
-
310 8th Street East in Saskatoon: Buena Vista Residential for sale : MLS®# SK982114
310 8th Street East Buena Vista Saskatoon S7H 0P5 $319,900Residential- Status:
- Active
- MLS® Num:
- SK982114
- Bedrooms:
- 3
- Bathrooms:
- 1
- Floor Area:
- 906 sq. ft.84 m2
Welcome to this adorable and inviting bungalow that perfectly blends charm with modern comforts! Featuring three bedrooms on the main floor, this home offers a warm and welcoming atmosphere. The hardwood floors throughout are in nice shape, while the separate den/sunroom provides a versatile space to relax or make for a great office. The kitchen is both stylish and practical, boasting stainless steel appliances. Recent renovations enhance the home’s appeal. The large, open basement offers plentiful storage and endless possibilities. Outside, you'll find a good-sized yard, ideal for gardening, playing, or simply enjoying the outdoors. This bungalow is the perfect blend of cozy charm and modern functionality, ready to welcome you home! More detailsListed by Boyes Group Realty Inc.- REAGAN BALISKI
- 1322 8TH STREET EAST
- 1 (306) 2907377
- Contact by Email
-
1260 424 Spadina Crescent East in Saskatoon: Central Business District Residential for sale : MLS®# SK982078
1260 424 Spadina Crescent East Central Business District Saskatoon S7K 6X7 $444,900Residential- Status:
- Active
- MLS® Num:
- SK982078
- Bedrooms:
- 1
- Bathrooms:
- 2
- Floor Area:
- 983 sq. ft.91 m2
Welcome to this stunning river-facing 1 Bedroom + den, 2 Bathroom, 983 Sq Ft condo in La Renaissance. Located on the coveted Spadina Crescent E, just steps away from the river and downtown amenities. Enjoy this fully renovated condo with unobstructed views of the river. The condo features new laminate, tile, and carpet flooring throughout, complemented by new stainless steel appliances, soft-close cabinetry, and elegant quartz countertops in the kitchen and bathrooms. The kitchen also boasts a stylish new backsplash, a touch-activated tap, and sleek stainless steel taps and shower trim. Both bathrooms have been upgraded with new tubs and toilets; the ensuite even includes a bidet and shutoff valves on the tub trim for easy replacement. Enjoy the comfort of double wall blinds in the bedroom to keep the heat out, along with new blinds on all windows for added privacy and style. The entire condo has been freshly painted, and the ceilings have been redone, providing a clean and modern aesthetic. Venetian plaster finishes in the living room, kitchen, and hallway ceilings add a touch of sophistication, while new LED lighting enhances the ambiance throughout the home. This unit comes with one underground parking stall and a storage unit for your convenience. Residents of La Renaissance enjoy exclusive access to a hotel pool, hot tub, and gym, offering a resort-like experience right at home. Don't miss this fantastic opportunity to own a beautifully updated condo in a prime location—schedule your viewing today! More detailsListed by Coldwell Banker Signature- REAGAN BALISKI
- 1322 8TH STREET EAST
- 1 (306) 2907377
- Contact by Email
-
217 1010 Ruth Street East in Saskatoon: Adelaide/Churchill Residential for sale : MLS®# SK982089
217 1010 Ruth Street East Adelaide/Churchill Saskatoon S7J 4M9 $379,900Residential- Status:
- Active
- MLS® Num:
- SK982089
- Bedrooms:
- 2
- Bathrooms:
- 2
- Floor Area:
- 1,149 sq. ft.107 m2
This well-maintained condo offers 1,149sqft of comfortable living space in sought-after Churchill Gardens! Featuring two bedrooms and two bathrooms, the home boasts an open floor plan with a bright white kitchen equipped with an island and granite countertops, and opens to the spacious dining area. The living room is highlighted by a gas fireplace and a garden door that leads to a patio with a natural gas BBQ hookup and overlooks the beautiful courtyard! The primary bedroom includes a walk-in closet and an ensuite with a shower, while the second bedroom is located on the opposite side of the condo, adjacent to a full bath with a tub. The laundry room offers ample space for additional storage. Residents of Churchill Gardens enjoy access to two large amenity rooms, a gym, a hot tub, a hobby room, a workshop, and a beautiful courtyard with a BBQ area. The property also includes one underground parking spot with a car wash station in the parkade. More detailsListed by Realty Executives Saskatoon- REAGAN BALISKI
- 1322 8TH STREET EAST
- 1 (306) 2907377
- Contact by Email
-
605 Preston Avenue South in Saskatoon: Greystone Heights Residential for sale : MLS®# SK981876
605 Preston Avenue South Greystone Heights Saskatoon S7H 2V1 $449,900Residential- Status:
- Active
- MLS® Num:
- SK981876
- Bedrooms:
- 4
- Bathrooms:
- 4
- Floor Area:
- 1,260 sq. ft.117 m2
Exceptional Greystone Heights location! This large 4 level split at 1260 sq. ft. on 2 levels features 4 bedrooms and 4 bathrooms with the option of a 3rd level bachelor suite (currently non-permitted) with separate entry. The main floor has a open beam living room and a large kitchen and eating area with patio doors to a newer deck and direct entry to a double attached garage. The 2nd level has a master bedroom with a en-suite bath with a shower, 2 other bedrooms and a 4 pc bath. The 3rd level with kitchen, dining, living room and 2 pc bath has all new floor covering and ceilings. The 4th level has a large bedroom with 2 new egress triple pane windows and a new 3 pc bath. Recent improvements include triple pane windows, furnace, water heater, air conditioner, Deck, Shingles, 200A electric panel and underground lines, garage doors and controls and bathroom toilets lino and fans. This well maintained home on a 9000 sqft lot can accommodate up to 8 parked cars and is in an ideal location close to U of S, public transit and many conveniences. More detailsListed by Century 21 Fusion- REAGAN BALISKI
- 1322 8TH STREET EAST
- 1 (306) 2907377
- Contact by Email
-
2521 Taylor Street East in Saskatoon: Brevoort Park Residential for sale : MLS®# SK982062
2521 Taylor Street East Brevoort Park Saskatoon S7H 1W9 $399,900Residential- Status:
- Active
- MLS® Num:
- SK982062
- Bedrooms:
- 3
- Bathrooms:
- 2
- Floor Area:
- 1,110 sq. ft.103 m2
Welcome to 2521 Taylor Street E, nestled among towering Spruce and Elm trees in one of Saskatoon’s popular Eastside neighbourhoods, Brevoort Park. Built in 1964, this 1,110 sq.ft. 4-level split features original midcentury charm with many upgrades completed in recent years. As you enter, you are greeted by vaulted ceilings, hardwood floors in the living and dining room, and large windows that provide an inviting space with ample daytime light throughout the main. The kitchen features a natural-gas range with plenty of storage and counter space. On the second floor, you will find 3 bedrooms with hardwood in the primary, an updated 4pc-bath, and built-in storage. The third floor family room has built-in cabinets and corner bench, a 3pc-bathroom, a separate entry to the backyard, and great opportunity for your own personal touch. In the partially finished basement, you'll find all your mechanical utilities and laundry in addition to storage and multipurpose workshop space. Outside, you'll discover incredible potential on this huge 63 ft. x 110 ft. corner lot with mature vegetation, perennial beds, a large crab apple tree, and fully fenced backyard. The 16ft x 22ft single detached garage provides 1 off-street parking space. This home must be seen to be fully appreciated. Additional features include: central air conditioning, furnace (2016), shingles (2015), sewer and water lines from the main were replaced in 2022, Sump Pump (2022). Located in an established, family friendly neighbourhood with great access to shopping, parks, schools, and arterial roads. Within walking distance of Market Mall, shopping and restaurants on 8th Street, Walter Murray Collegiate, Holy Cross High School, Brevoort Park Elementary, Ecole St. Matthew School, and so much more. No presentation of offers as per signed form 917 until Wed Sep 4, 2024 at 2pm, please leave offers open until 5pm Wed Sep 4, 2024. More detailsListed by Realty Executives Saskatoon- REAGAN BALISKI
- 1322 8TH STREET EAST
- 1 (306) 2907377
- Contact by Email
-
17 208 Lindsay Place in Saskatoon: Greystone Heights Residential for sale : MLS®# SK982090
17 208 Lindsay Place Greystone Heights Saskatoon S7H 3E6 $179,900Residential- Status:
- Active
- MLS® Num:
- SK982090
- Bedrooms:
- 2
- Bathrooms:
- 1
- Floor Area:
- 900 sq. ft.84 m2
Stylish Spacious Condo Welcome to this stunning two-bedroom condo located in the vibrant part of the city! This newly renovated unit is perfect for first-time buyers, investors, or students looking for a prime location. Features Include: .Open and Airy Layout: Enjoy a spacious living area that flows seamlessly onto a large balcony, perfect for relaxation or entertaining. .Gourmet Kitchen: The kitchen is equipped with elegant granite countertops and modern appliances, including a full-size fridge, stove, and dishwasher. .Convenience at Your Fingertips: In-suite laundry and a sizable storage room, along with a large closet off the kitchen, ensure you have all the space you need. .Community Perks: The complex offers an exercise room for staying active. Recent updates to the unit and building, including many new windows and a new roof installed last fall, provide added peace of mind. Don't miss this opportunity to own a stylish condo in a prime location. More detailsListed by Boyes Group Realty Inc.- REAGAN BALISKI
- 1322 8TH STREET EAST
- 1 (306) 2907377
- Contact by Email
-
8B 3110 8th Street East in Saskatoon: Brevoort Park Commercial for sale : MLS®# SK982049
8B 3110 8th Street East Brevoort Park Saskatoon S7H 0W2 $329,900Commercial- Status:
- Active
- MLS® Num:
- SK982049
- Major Bus.:
- UPS Store
- Floor Area:
- 1,085 sq. ft.101 m2
Fantastic business opportunity. UPS Store on 8th Street East. Easy to manage and operate. Showing good return. Steady business for the last few years. This listing is for business only, no real estate. Lease information and financial information will be provided upon acceptance of offer. This 1085 sq ft store is well equipped with printers, mailboxes, fax machines, laminators, and more all in excellent condition. More detailsListed by L&T Realty Ltd.- REAGAN BALISKI
- 1322 8TH STREET EAST
- 1 (306) 2907377
- Contact by Email
-
518 2nd Street East in Saskatoon: Buena Vista Lot/Land for sale : MLS®# SK982023
518 2nd Street East Buena Vista Saskatoon S7H 1P2 $399,900Lot/Land- Status:
- Active
- MLS® Num:
- SK982023
Calling all investors and devleopers! 50 x 125 lot is now available in the desired Buena Vista neighbourhood! Prime location, only steps from Broadway. This house is uninhabitable and price is for lot value only. R2 Zoning. Call your agent today! More detailsListed by Realty Executives Saskatoon- REAGAN BALISKI
- 1322 8TH STREET EAST
- 1 (306) 2907377
- Contact by Email
-
1028 Aird Street in Saskatoon: Varsity View Residential for sale : MLS®# SK981697
1028 Aird Street Varsity View Saskatoon S7N 0T1 $514,900Residential- Status:
- Active
- MLS® Num:
- SK981697
- Bedrooms:
- 3
- Bathrooms:
- 2
- Floor Area:
- 1,408 sq. ft.131 m2
Welcome to this charming two-storey century home, nestled in the highly sought-after Varsity View neighbourhood. Ideally located just a short walk from the University of Saskatchewan, elementary schools, Broadway Avenue, and Downtown. Featuring 3 spacious bedrooms, 2 bathrooms, and two inviting family rooms, this home provides ample space for both family living and entertaining. The main floor boasts an open-concept layout, with arched entries leading to the dining area, where a cozy gas fireplace adds warmth and ambiance. The spacious kitchen is adjacent, making it perfect for hosting gatherings. In 2003, a thoughtful addition introduced a bright family room and a convenient 2-piece guest bathroom, with direct access to the backyard patio—ideal for seamless indoor-outdoor living. Upstairs, the large master bedroom offers two closets and a private balcony, while two additional bedrooms and a full bathroom with a jetted tub complete the second floor. The basement is open for development, allowing for further customization. Outside, you’ll find a large urban backyard oasis with mature landscaping, a patio for outdoor enjoyment, a double detached garage, and an additional parking spot beside the garage. The home retains carefully preserved features that honor the era of this property and its historic neighbourhood. More detailsListed by Coldwell Banker Signature- REAGAN BALISKI
- 1322 8TH STREET EAST
- 1 (306) 2907377
- Contact by Email
-
2405 Cairns Avenue in Saskatoon: Adelaide/Churchill Residential for sale : MLS®# SK981845
2405 Cairns Avenue Adelaide/Churchill Saskatoon S7J 1V2 $429,900Residential- Status:
- Active
- MLS® Num:
- SK981845
- Bedrooms:
- 3
- Bathrooms:
- 1
- Floor Area:
- 1,254 sq. ft.117 m2
Welcome to 2405 Cairns Avenue in the heart of Churchill/Adelaide. Situated on a quiet street with beautiful trees, this bungalow retains much of its original charm with a unique floor plan. The entrance welcomes you in and connects the house to a large west facing living room. There are 3 bedrooms featured on this floor with an adjacent 4 piece bathroom. The renovated kitchen and dining space have a bright large window and even a skylight! There are patio doors that lead out to large deck overlooking a private yard. The basement has access from the main floor and exterior with an ideal layout that is open for your development. There is a large laundry/utility space and adjoining cold storage room with built-in shelving. Space for bedrooms and plumbing that could accommodate a 2nd bathroom. Don’t miss out on this opportunity to own a home in an established neighborhood. Call Today to book a showing! More detailsListed by Realty Executives Saskatoon- REAGAN BALISKI
- 1322 8TH STREET EAST
- 1 (306) 2907377
- Contact by Email
-
2229 Cumberland Avenue South in Saskatoon: Nutana Park Residential for sale : MLS®# SK981991
2229 Cumberland Avenue South Nutana Park Saskatoon S7J 1Z4 $359,900Residential- Status:
- Active
- MLS® Num:
- SK981991
- Bedrooms:
- 4
- Bathrooms:
- 1
- Floor Area:
- 1,154 sq. ft.107 m2
Welcome to 2229 Cumberland Ave S, this bungalow home is located in Saskatoon's Nutana Park neighborhood. This homes main floor features living, dining room, and 3 bedrooms, all original hardwood flooring. The kitchen features wood cabinets with direct view to back yard. The 4 piece bathroom is been upgraded. The basement features large family room, 70 amp electrical service bedroom (window does not meet current legal egress requirements), den/storage room, laundry room and mechanical room. Very solid home, kitchen will require some updating of cabinets and flooring. The front yard features raised garden/plant boxes, mature trees, a single concrete driveway-tandem deep, and single attached garage. The back yard features trees, grass, and fenced garden area an concrete patio. Some upgrades are Hot Water Heater and HE Furnace (2017), New shingles (2022), Triple PVC windows on main floor approx 5 years ago, and newer exterior doors. More detailsListed by Realty Executives Saskatoon- REAGAN BALISKI
- 1322 8TH STREET EAST
- 1 (306) 2907377
- Contact by Email
Data was last updated August 31, 2024 at 09:35 PM (UTC)
The Saskatchewan REALTORS® Association IDX Reciprocity listings are displayed in
accordance with SRA's MLS® Data Access Agreement and are copyright of the Saskatchewan REALTORS® Association.
The above information is from sources deemed reliable but should not be relied upon without independent verification.
The information presented here is for general interest only, no guarantees apply.
Trademarks are owned and controlled by the Canadian Real Estate Association (CREA).
Used under license.
MLS® System data of the Saskatchewan REALTORS® Association displayed on this site is refreshed every 2 hours.

Quick Links
© 2024
Reagan Baliski.
All rights reserved.
| Privacy Policy | Powered by myRealPage

