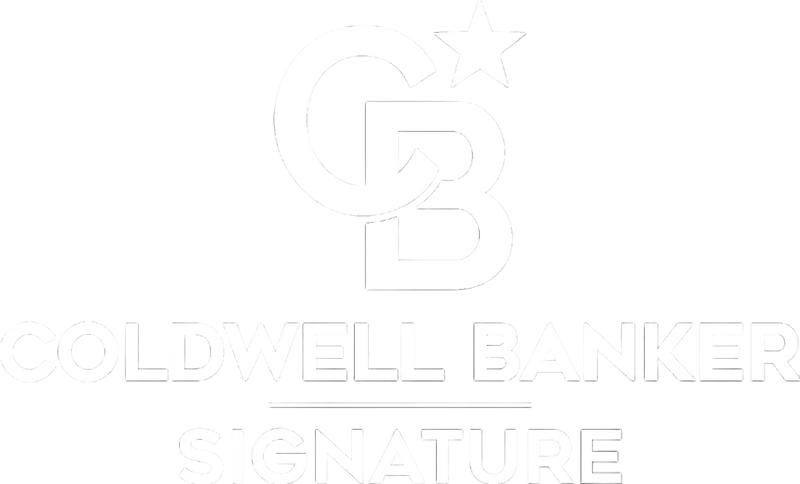Office: 306-290-7377
baliskirealestate@gmail.com
Head Office
1322 8th Street E
Saskatoon, SK, S7H 0S9
-
1336 Colony Street in Saskatoon: Varsity View Residential for sale : MLS®# SK026511
1336 Colony Street Varsity View Saskatoon S7N 0S7 $789,750Residential- Status:
- Active
- MLS® Num:
- SK026511
- Bedrooms:
- 3
- Bathrooms:
- 3
- Floor Area:
- 1,700 sq. ft.158 m2
This free standing custom built 2 storey walkout home was built by Capilano Developments and is located in prime Varsity View. Given the unique opportunity of being within walking distance to the University of Saskatchewan the vision was to design a flexible plan appealing to professionals looking to be close to the hospital or University, & even students looking to get into the real estate market. The landscape of this street provided an opportunity to allow access to the basement from the front of the home, which is ideally set up for a suite, home based business, area for extended family visiting, or to use for your own enjoyment. With 1700 sqft on the 2 floors, the main level is spacious and offers a living room with feature gas fireplace with Venetian Plaster surround, dinging room, 2 tone staggered height kitchen cabinets with soft close features / tiled backsplash / garbage/recycle pullout, walk-in pantry, 2 Pc bathroom, and rear mud room with bench seating/storage. The second floor has 3 bedrooms, with the primary bedroom featuring vaulted ceilings, 5 Pc ensuite with soaker tub, walk-in tiled shower, dual sinks, and a walk-in closet. There are two more bedrooms with vaulted ceilings, 4 Pc bathroom, and walk-in laundry area with built-in cabinetry. The basement level is already set up with a secondary electrical panel, future kitchen and laundry rough-ins if a basement suite is of interest, Air B and B, Other features include: luxury waterproof laminate, quartz ctops, A/C, 20’x26’ double detached garage with utility door access, majority of yard fenced, rear landscaping with underground sprinklers, front driveway for additional parking. More detailsListed by Coldwell Banker Signature- REAGAN BALISKI
- 1322 8TH STREET EAST
- 1 (306) 2907377
- Contact by Email
-
504 490 2nd Avenue South in Saskatoon: Central Business District Residential for sale : MLS®# SK025963
504 490 2nd Avenue South Central Business District Saskatoon S7K 4H5 $349,900Residential- Status:
- Active
- MLS® Num:
- SK025963
- Bedrooms:
- 1
- Bathrooms:
- 1
- Floor Area:
- 541 sq. ft.50 m2
Welcome to River Landing, one of Saskatoon’s iconic high-rise residences that has reshaped the downtown riverbank skyline. Whether you’re stepping into home ownership or expanding your real estate portfolio, there is the option to have this condo come fully furnished / turn-key as an executive rental which presents an exceptional opportunity. This 1-bedroom condo with a versatile flex office/nook and one full bathroom features a thoughtfully designed open-concept layout. The kitchen offers modern cabinetry, quartz countertops, a stylish backsplash, and stainless steel appliances, all complemented by warm hardwood flooring and striking exposed concrete pillars & detail, 9' ceilings and floor-to-ceiling windows flood the space with natural light, while additional highlights include window treatments, sliding barn doors, in-suite laundry, central air conditioning, and a prime heated parking stall conveniently located on the main level (parking stall is titled), pets are allowed with restrictions, secured bike storage. Step onto the balcony to enjoy views of the rooftop green space and downtown skyline—offering the excitement of city living without the unease of excessive height. Located just steps from the riverfront, this unbeatable setting provides immediate access to the Meewasin Valley’s walking and biking trails, the South Saskatchewan River, Remai Modern Art Gallery, Persephone Theatre, and a vibrant selection of restaurants, cafés, and nightlife. This is a rare opportunity to own in the very heart of downtown Saskatoon. More detailsListed by Coldwell Banker Signature- REAGAN BALISKI
- 1322 8TH STREET EAST
- 1 (306) 2907377
- Contact by Email
Data was last updated January 29, 2026 at 01:35 AM (UTC)
The Saskatchewan REALTORS® Association IDX Reciprocity listings are displayed in
accordance with SRA's MLS® Data Access Agreement and are copyright of the Saskatchewan REALTORS® Association.
The above information is from sources deemed reliable but should not be relied upon without independent verification.
The information presented here is for general interest only, no guarantees apply.
Trademarks are owned and controlled by the Canadian Real Estate Association (CREA).
Used under license.
MLS® System data of the Saskatchewan REALTORS® Association displayed on this site is refreshed every 2 hours.

Quick Links
© 2026
Reagan Baliski.
All rights reserved.
| Privacy Policy | Real Estate Websites by myRealPage

