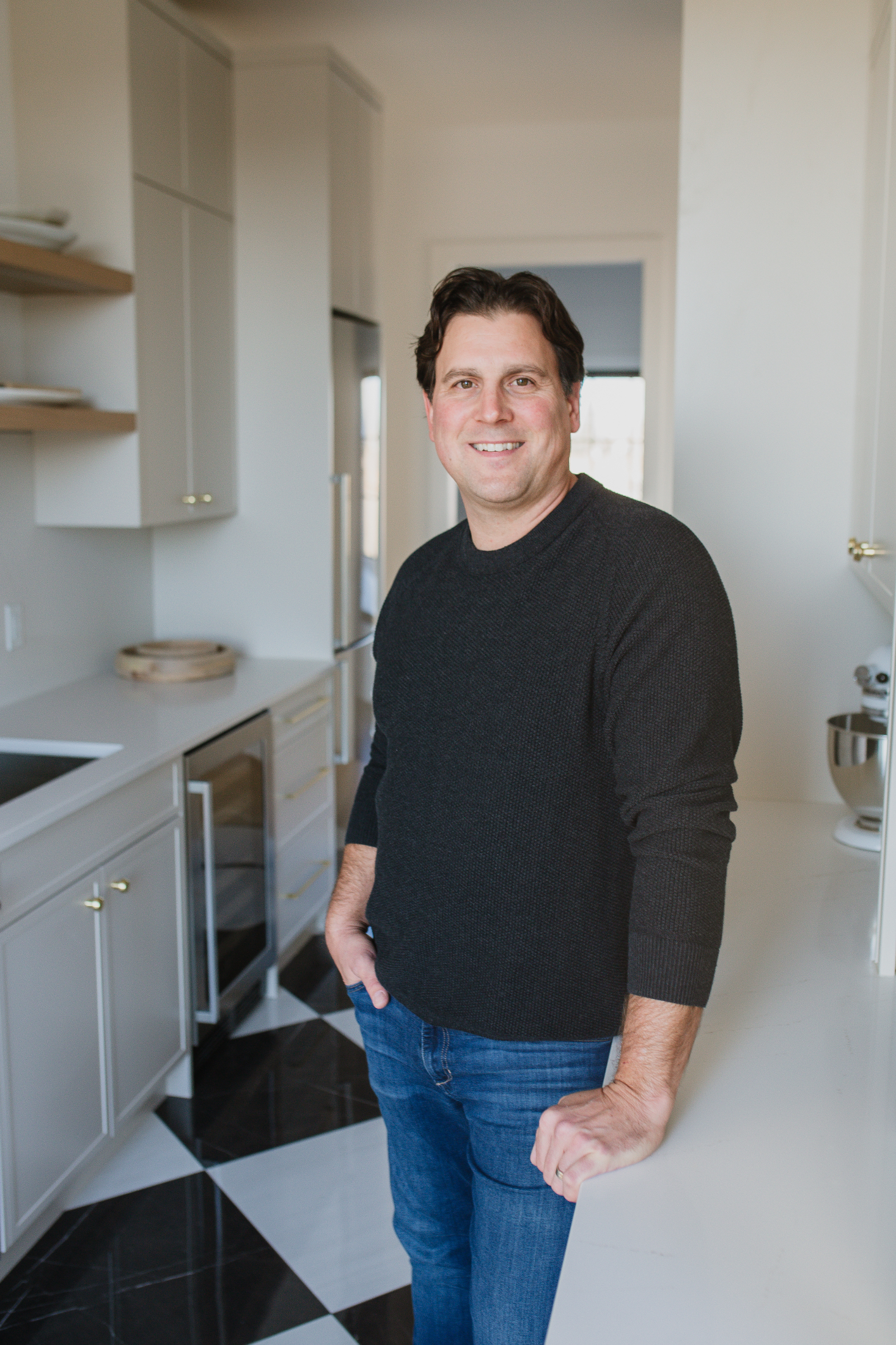I have listed a new property at 704 Saskatchewan CRES E in Saskatoon. See details here
Welcome to 704 Saskatchewan Crescent East, located in the heart of Nutana. This prestigious street sits on the 700 block, which features a lower tree line and vegetation than other blocks, providing enhanced views of the river, Meewasin Valley, the iconic Bessborough Hotel, the downtown skyline, and the electrifying nighttime scenery of River Landing—all from the comfort of your own home. The owner envisioned strategically acquiring two adjacent lots in the perfect location to build a luxurious custom home on a 60' x 140' lot. Now, this prime redevelopment opportunity is available for you to build your dream home on 704 Saskatchewan Crescent E, which stands on its own parcel measuring 30' x 140' and R2 zoning. Alternatively, you can purchase the neighbouring lot at 702 Saskatchewan Crescent E, also 30' x 140’. For even greater potential, you have the option to acquire both 702 & 704 Saskatchewan Crescent E and amalgamate them into a single expansive 60' x 140' lot—allowing you to create a truly exceptional home. A significant investment has already been made in demolishing the two older homes that once occupied the site, and the excavation has been completed, leaving a gently rolling slope toward the river. The land is fully prepped and ready for development. Custom-build with the builder of your choice, and turn your dream into reality!


