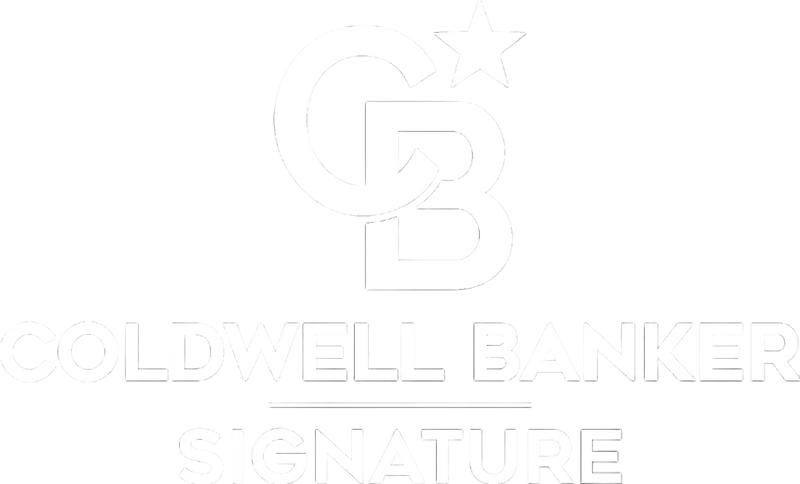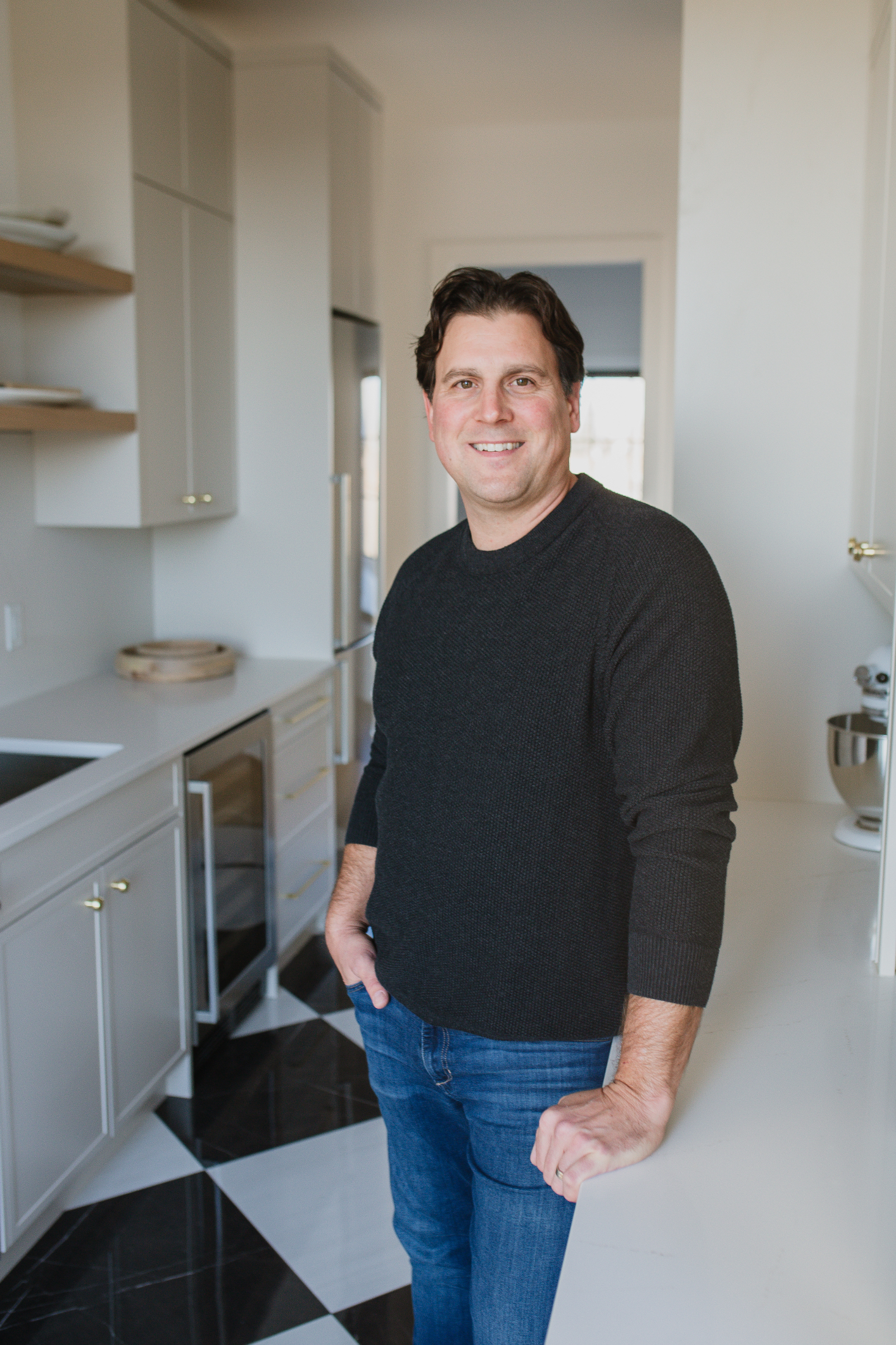I have sold a property at 314 Stonebridge COMMON in Saskatoon on Nov 14, 2025. See details here
Amazing 1483 sqft two-storey home showcasing one of the smartest layouts and built by a highly reputable Saskatoon builder. Perfectly situated across from Stonebridge Park with breathtaking views of manicured green space will be sure to impress. Families will love the location—watch your children walk to nearby Public or Catholic elementary schools from the comfort of your living room. The main floor features private front and rear entries. The bright living room offers a large picture window with park views and flexible furniture placement. The open-concept dining and kitchen areas are thoughtfully designed with just the right amount of separation, creating a layout that’s both functional and inviting. The kitchen boasts granite countertops, abundant prep space, a picture window overlooking the backyard, an island with pullout drawers, and a spacious pantry for convenience. A designated mudroom, set apart from the main living areas, and a tucked-away half bath demonstrate thoughtful planning throughout. Upstairs includes three bedrooms, two bathrooms, and a true second-floor laundry room—a must-have feature (washer/dryer). The primary suite faces the park, offering elevated green space views, double closets, and a 3-piece ensuite with a 5' walk-in shower, and additional 4-piece main bathroom The unfinished basement is ready for future development, with space for a family room, bedroom, bathroom, and plenty of storage. Meticulously maintained inside and out, the homeowners have transformed the yard into a private retreat. The 36-foot-wide lot includes a 3rd utility parking space beside the 22’ x 24’ detached garage, a screened pergola, paving stone walkways, underground sprinklers, and drip lines for perennials and shrubs, some privacy fencing for outdoor storage requirements. Additional highlights include A/C, C/Vac, stainless steel kitchen appliances, including a newer stove and microwave, gas line for bbq, and window treatments.


