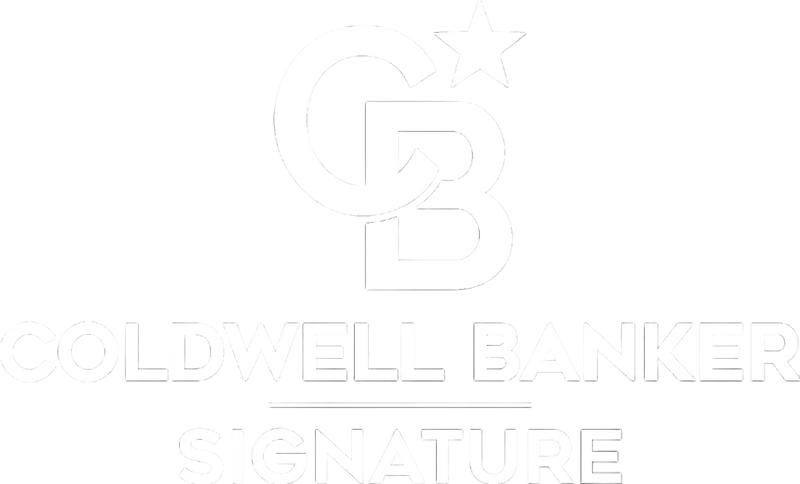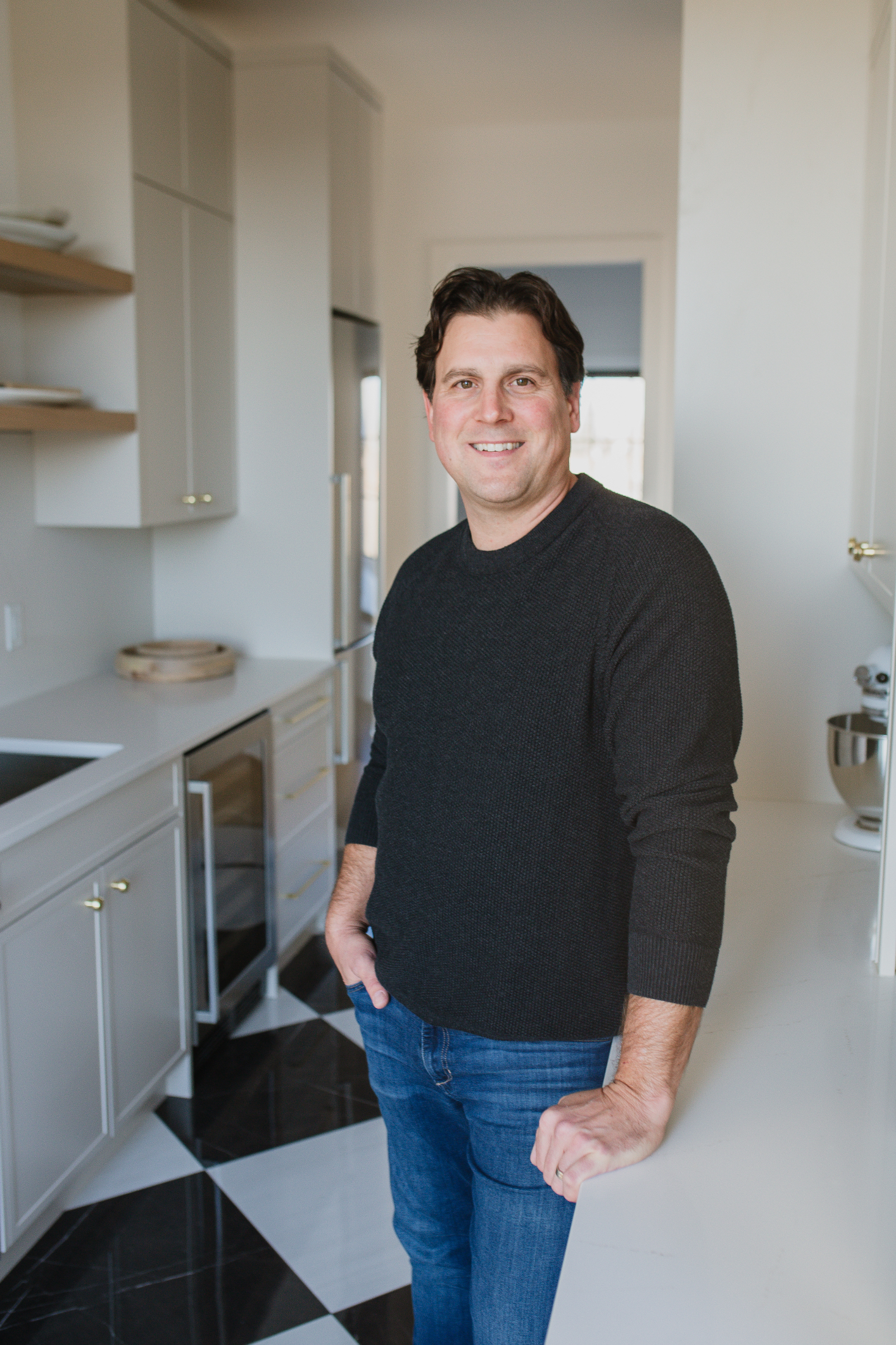I have listed a new property at 330 Rural Address in Lakeland Rm No. 521. See details here
Discover lakeside living at its finest with this stunning year-round home/cottage located on the picturesque Neis Beach at Emma Lake. Offering captivating western views, this 2,122 sqft, 2-storey residence underwent an extensive renovation in 2015, leaving no expense spared throughout. Upon entering, a grand private front foyer provides direct access to the heated double attached garage. The main living areas boasts breathtaking 24' vaulted ceiling & expansive wall of windows overlooking the lake. A natural gas fireplace graces the spacious living room, while an intimate dining area & luxurious kitchen with granite countertops & island that seats 10, high-end appliances make it the perfect space for entertaining, & access to your outdoor living space (21’ x 38’). The main floor also features a bedroom & main bathroom complete with a soaker tub. The 2nd floor reveals 2 more generously sized bedrooms, which share a well-appointed bathroom with double sinks & steam shower. A catwalk beckons you to a 2nd-floor balcony (10' x 26'), where you can soak in the serene surroundings. The lower level features a partial walkout, with a pass through access area to the main beach (convenient storage area with an overhead door/a perfect spot to stow your outdoor gear after a day on the water). This level also offers a recreation room, spacious family room, 3 additional bedrooms (no windows but could be added to 2 of the 3), tons of extra storage, 3pc bathroom, & infloor heating in tiled areas. Notable upgrades: entire basement fully developed in 2015, mechanical systems, plumbing, electrical, bathrooms, flooring, & almost a complete exterior overhaul featuring stucco/stone/metal roof, maintenance free vinyl decking with infinity glass railing, huge paved driveway that can accommodate RV parking & 50 amp plug for RV in garage, & backup generator. This lakefront oasis is a rare gem, offering luxury & practicality for year-round enjoyment. Don't miss the opportunity to make it yours.


