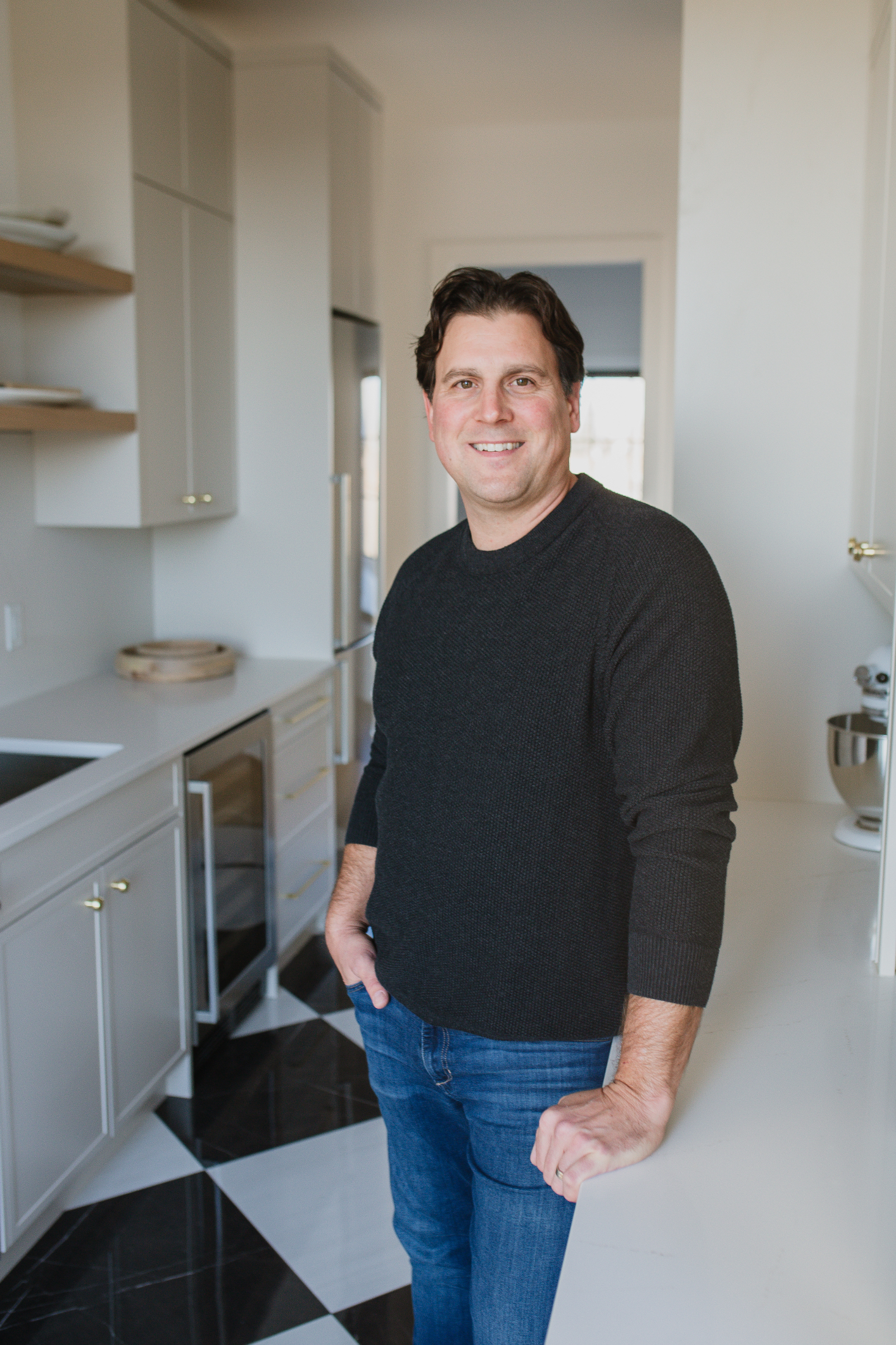I have listed a new property at 218 Tache CRES in Saskatoon. See details here
Welcome to 218 Tache Crescent, this original owner has maintained this bi-level home which is nestled on a quiet crescent in Pacific Heights. This 876 sqft property offers 3 bedrooms, 2 bathrooms, and numerous high-quality upgrades throughout. The location is ideal for families, as it’s within walking distance to Lester B. Pearson School and Father Vachon School, making school drop-offs and pick-ups a breeze. The main floor features a cozy family room, fully renovated custom kitchen by Centennial Kitchen & Bath. This modern kitchen/dining area is sure to impress with its soft-close cabinetry, custom pull-out organizers, under-cabinet lighting, tile backsplash, quartz countertops, and pantry. Two generously sized bedrooms and updated 4-piece main bathroom complete the main level. The fully developed basement is bright and functional with large windows, spacious family room, a third bedroom, renovated 3-piece bathroom featuring a custom tiled shower and in-floor heating. There's also a secondary kitchen area that was once a full utility kitchen and could be converted back easily if you were wanting to incorporate a future basement suite, alternatively this area could be converted in to a fourth bedroom. A laundry area with washer and dryer, plus ample storage in the utility room, adds to the home's practicality. Notable upgrades include: high-efficiency furnace, water heater (2024), custom kitchen renovation (2022), basement bathroom renovation (2019), kitchen appliances (microwave hood fan vents to exterior/ stove/fridge/dishwasher), windows/shingles/soffits/fascia (approx 2009). Additional features inc: central air conditioning, clean air defense system with UV oxidation to protect your air space, humidifier, updated flooring on the main, single concrete driveway with room for three vehicles/ RV parking. The backyard offers excellent privacy with southern exposure, alley access, a garden area, and a shed, with no neighbors behind which offers great privacy.


